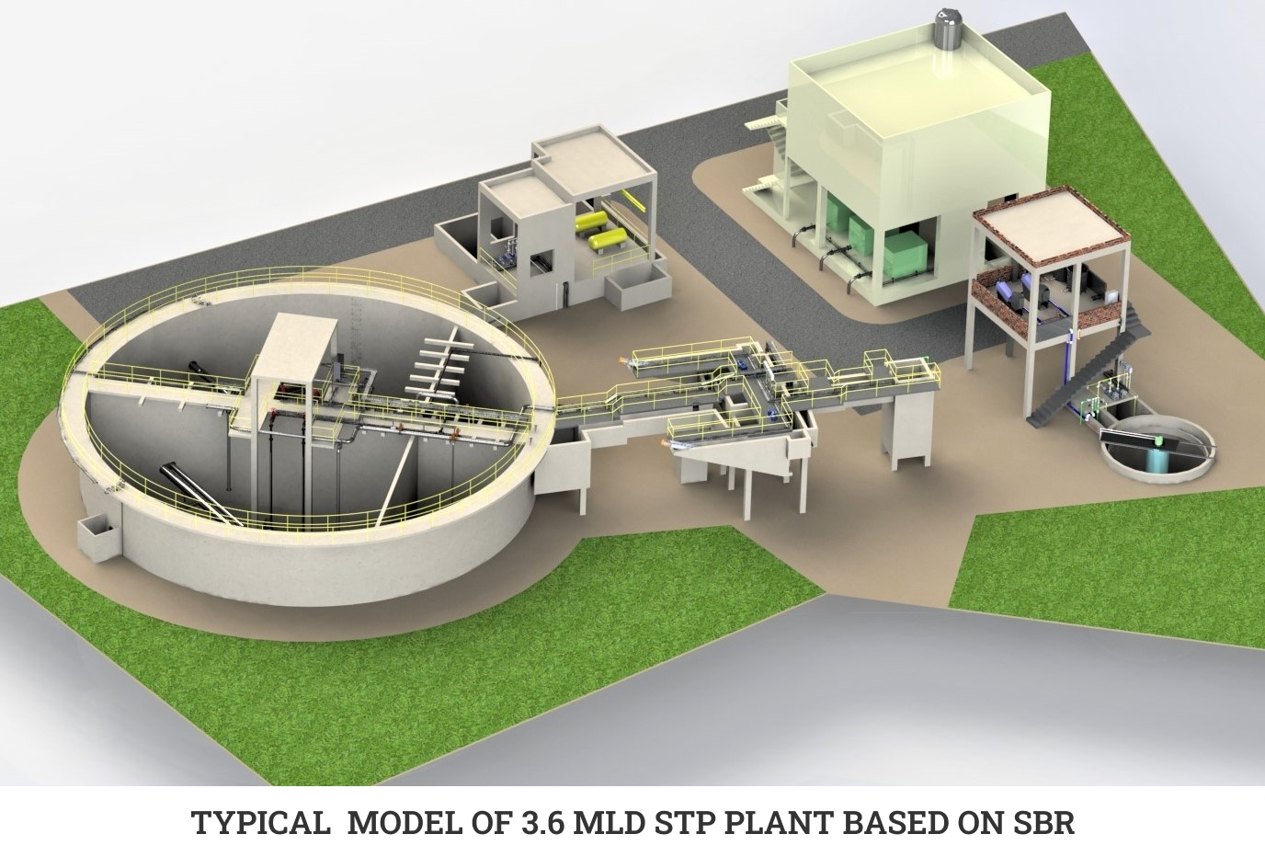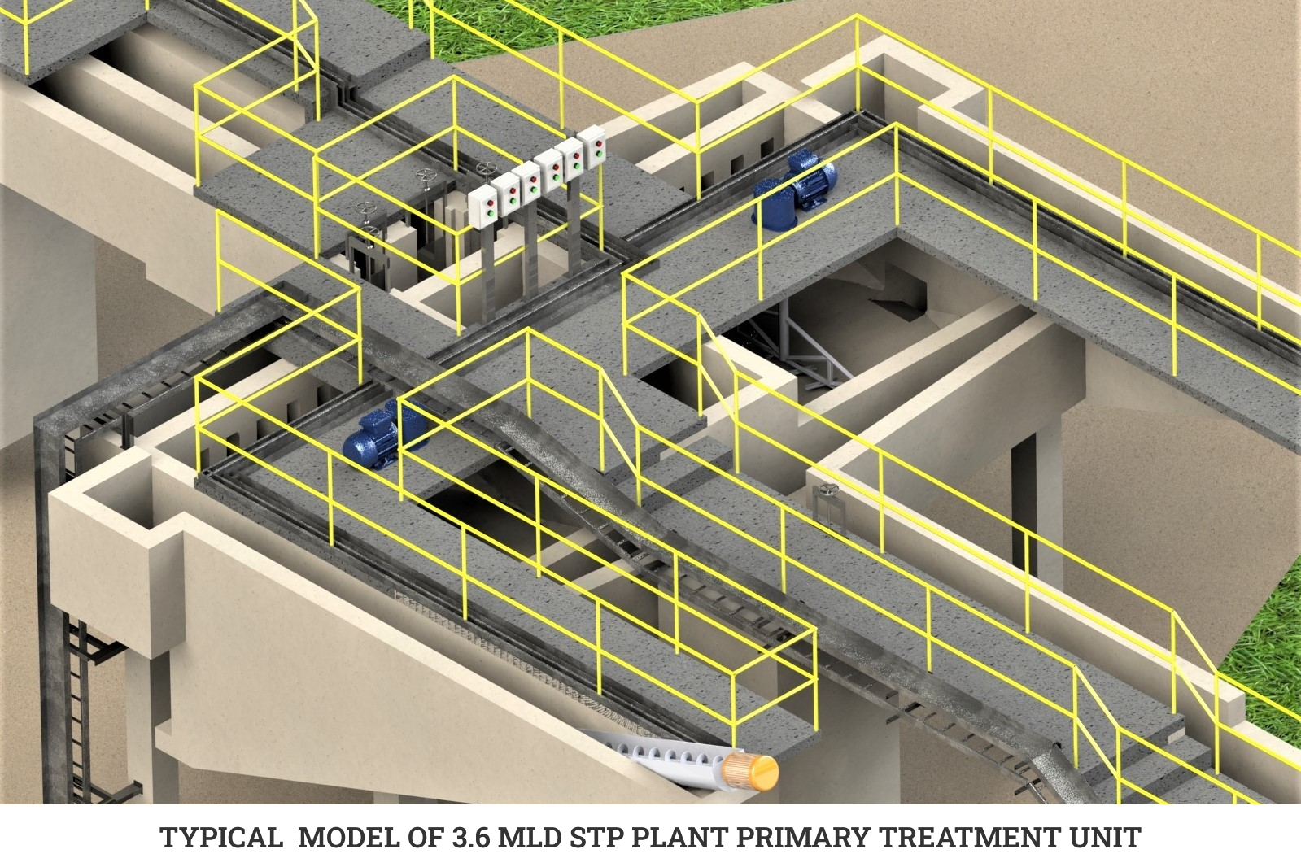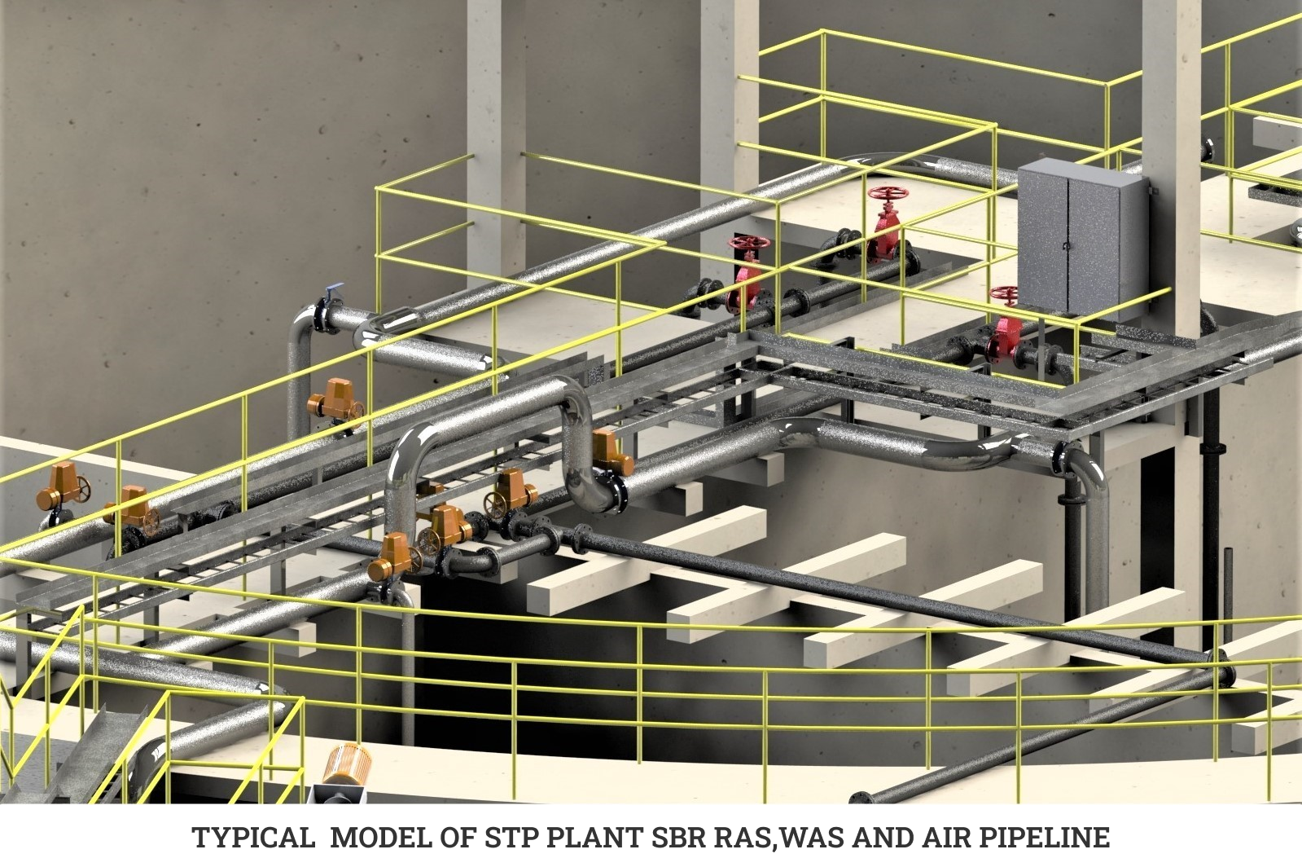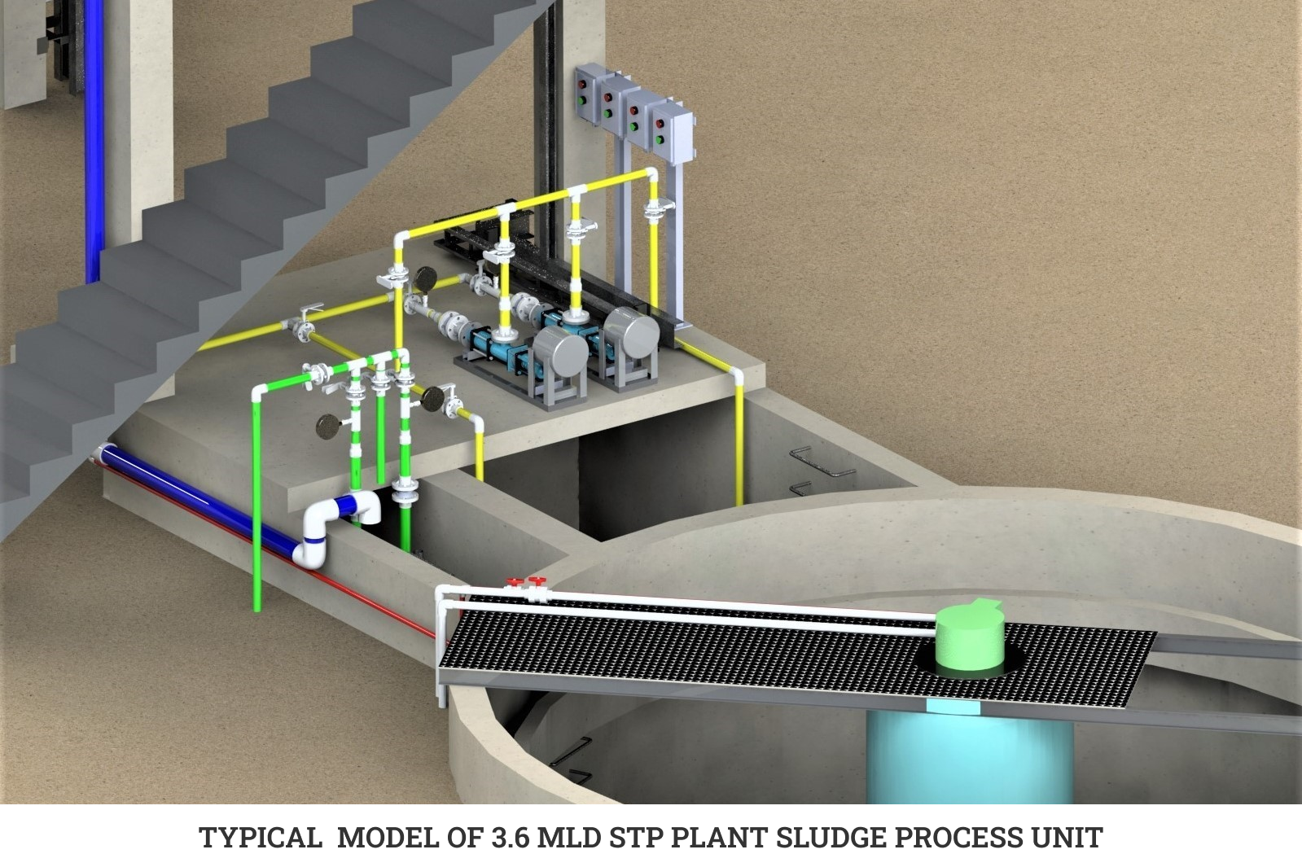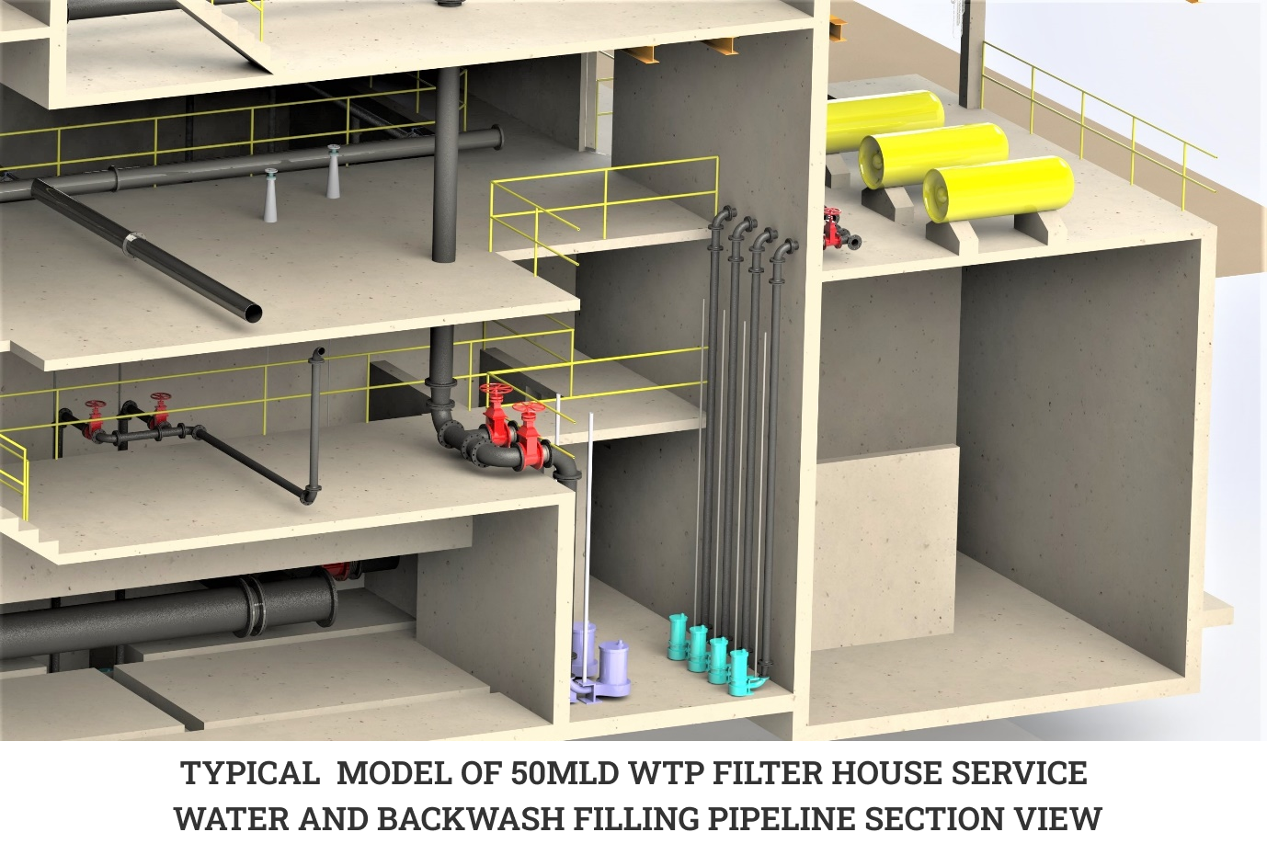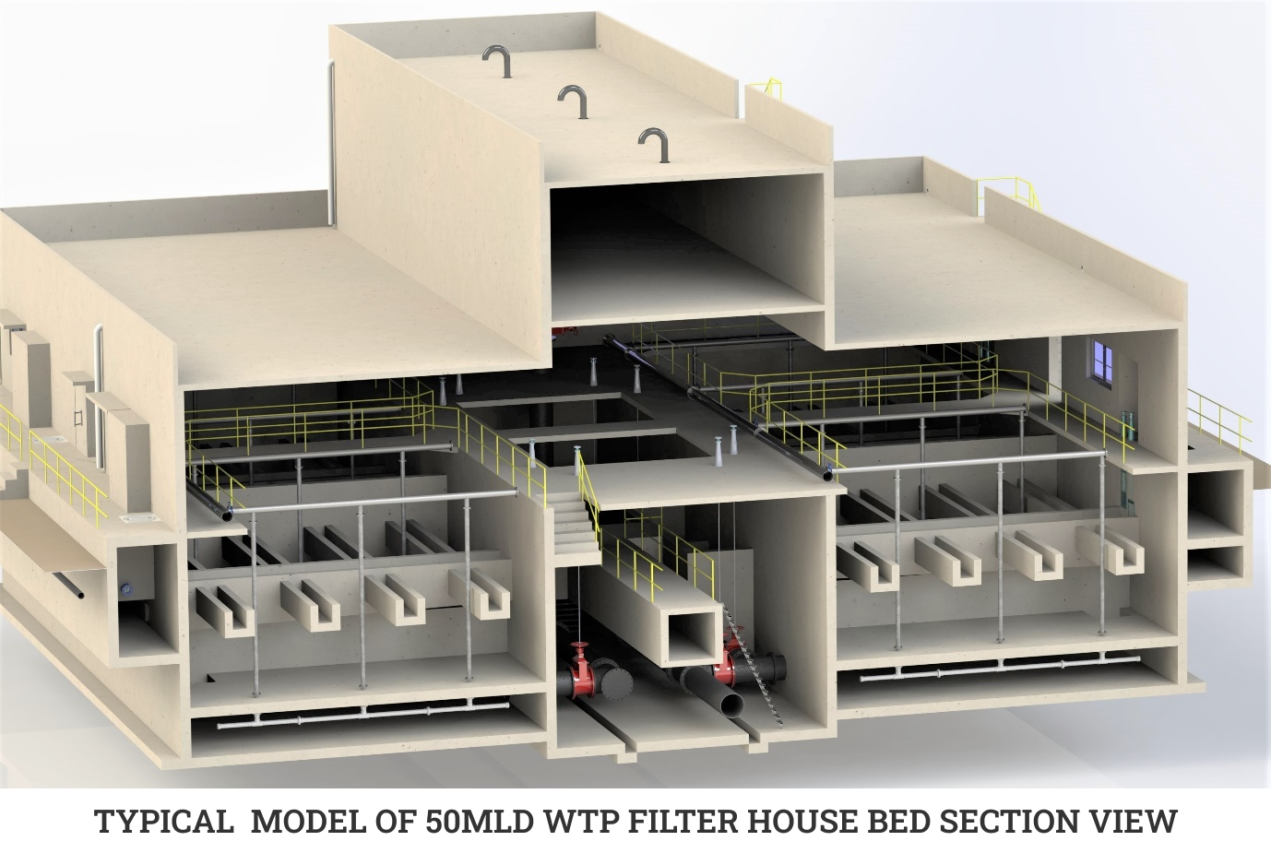Building Information Modelling (BIM) & 3D modelling
We provide 3D modelling services for the complete plant civil, mechanical, piping, instrumentation and electrical utilities. We Not only 3D models are prepared, working drawings are also provided in the form of isometrics and detailed BOQ. We are sure you will definitely see value in this system to your projects and your company’s bottom line.
Bringing to you razor sharp detailed working drawings which will provide you with relief from following pain points:
- Highly accurate BOQ to avoid material shortage and frequent material reordering.
Example: DI pipe fittings, adaptors, gauge adaptors, clamping for hose connections etc. - Execution issue with mismatch of piping hardware like valves and fittings.
Example: PCD mismatch, bolt thread pitch - Fouling of piping is avoided with structural members like RCC beams and columns
- Accurate cable quantity with almost zero to no reordering requirement
- DI piping execution is 80% faster
- Electrical routing is more accurate and wastage is lower
- Structural steel quantity is also very accurate to limit wastage to last 1-2%

